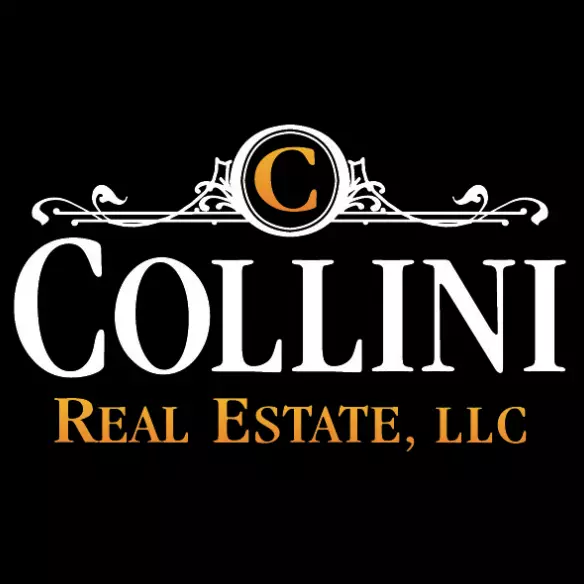Bought with Debbie Nessim • RE/MAX Competitive Edge-Metuchen
For more information regarding the value of a property, please contact us for a free consultation.
4 ELMA AVE Burlington, NJ 08016
Want to know what your home might be worth? Contact us for a FREE valuation!

Our team is ready to help you sell your home for the highest possible price ASAP
Key Details
Sold Price $640,000
Property Type Single Family Home
Sub Type Detached
Listing Status Sold
Purchase Type For Sale
Square Footage 2,806 sqft
Price per Sqft $228
Subdivision None Available
MLS Listing ID NJBL2086550
Sold Date 07/29/25
Style Other
Bedrooms 4
Full Baths 2
Half Baths 1
HOA Y/N N
Abv Grd Liv Area 2,806
Year Built 2006
Annual Tax Amount $11,050
Tax Year 2024
Lot Size 0.287 Acres
Acres 0.29
Lot Dimensions 125.00 x 100.00
Property Sub-Type Detached
Source BRIGHT
Property Description
Colonial with 2 story foyers with an open staircase, Spacious 4 bedroom 2.5 bath. Beautiful move in ready home is waiting to welcome you, as the new owner!!!! The main floor offers an upgraded kitchen with "Quartz" counter tops, stainless steel appliances and kitchen island and living also features a study, formal dining room, living room, a family room with the fireplace and a kitchen with a center island & breakfast nook. Master suite features sitting area, 2 walk in closets, master bath with tub and stall shower 3 other nice size rooms complete upstairs. Two car garage and full unfinished basement with partially fenced yard.
Location
State NJ
County Burlington
Area Burlington Twp (20306)
Zoning R-12
Rooms
Other Rooms Living Room, Kitchen, Family Room, Breakfast Room, Laundry, Office
Basement Full, Unfinished
Interior
Interior Features Bathroom - Soaking Tub, Bathroom - Stall Shower, Breakfast Area, Built-Ins, Butlers Pantry, Combination Kitchen/Dining, Combination Kitchen/Living, Dining Area, Formal/Separate Dining Room, Pantry, Laundry Chute, Primary Bath(s), Walk-in Closet(s)
Hot Water Natural Gas
Heating Forced Air
Cooling Central A/C
Flooring Carpet, Vinyl, Wood, Laminated, Tile/Brick
Fireplaces Number 1
Fireplaces Type Gas/Propane
Equipment Built-In Microwave, Built-In Range, Disposal, Dryer, Dishwasher, Energy Efficient Appliances, Exhaust Fan, Microwave, Oven - Single, Refrigerator
Fireplace Y
Appliance Built-In Microwave, Built-In Range, Disposal, Dryer, Dishwasher, Energy Efficient Appliances, Exhaust Fan, Microwave, Oven - Single, Refrigerator
Heat Source Natural Gas
Laundry Main Floor
Exterior
Exterior Feature Porch(es)
Parking Features Additional Storage Area, Covered Parking, Garage - Front Entry, Garage - Side Entry
Garage Spaces 8.0
Utilities Available Cable TV, Electric Available, Natural Gas Available, Water Available, Sewer Available
Water Access N
Roof Type Pitched,Shingle
Accessibility 2+ Access Exits
Porch Porch(es)
Attached Garage 2
Total Parking Spaces 8
Garage Y
Building
Story 2
Foundation Concrete Perimeter
Sewer Public Sewer
Water Public
Architectural Style Other
Level or Stories 2
Additional Building Above Grade
Structure Type 9'+ Ceilings,Other
New Construction N
Schools
Elementary Schools B. Bernice Young
Middle Schools Burlington Township
High Schools Burlington Township
School District Burlington Township
Others
Senior Community No
Tax ID 06-00144 01-00004 02
Ownership Fee Simple
SqFt Source Assessor
Acceptable Financing Cash, Conventional, FHA
Horse Property N
Listing Terms Cash, Conventional, FHA
Financing Cash,Conventional,FHA
Special Listing Condition Standard
Read Less




