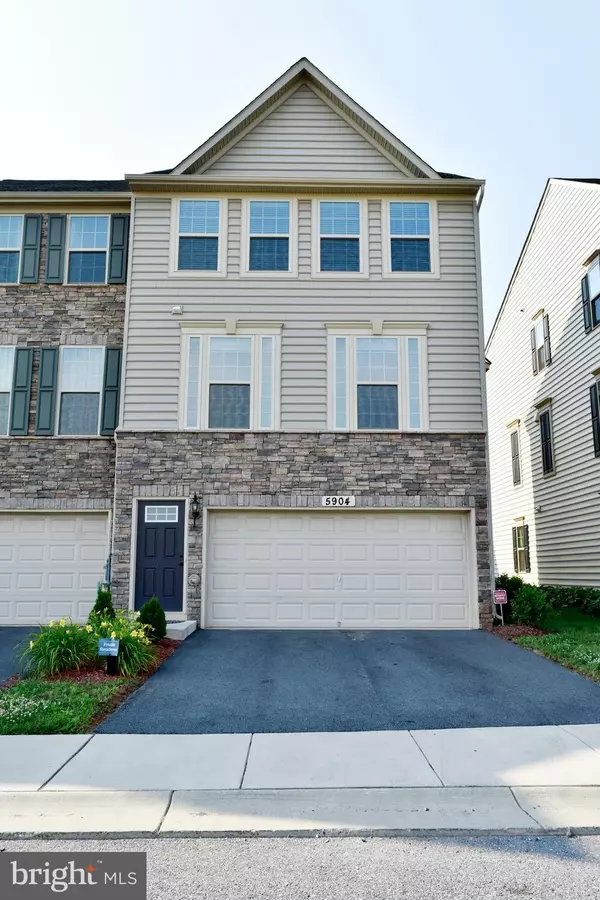5904 LEBEN DR Frederick, MD 21703
UPDATED:
Key Details
Property Type Townhouse
Sub Type End of Row/Townhouse
Listing Status Active
Purchase Type For Rent
Square Footage 2,208 sqft
Subdivision Jefferson Place
MLS Listing ID MDFR2067788
Style Traditional
Bedrooms 3
Full Baths 2
Half Baths 1
Abv Grd Liv Area 2,208
Year Built 2015
Lot Size 1,650 Sqft
Acres 0.04
Property Sub-Type End of Row/Townhouse
Source BRIGHT
Property Description
This spacious, townhouse offers the perfect blend of comfort, style, and convenience. The main level features beautiful hardwood floors and a large gourmet kitchen with an oversized island, ideal for cooking, entertaining, and gathering. The kitchen flows seamlessly to a private back deck outback—perfect for outdoor dining or relaxation. Upstairs, you'll find brand-new carpet throughout and a full-size washer and dryer conveniently located on the bedroom level. The home also boasts a spacious walk-out basement with new carpet, ideal for additional living space or storage, along with an attached 2-car garage. As part of the community, you'll enjoy membership to the pool and fitness center. Located just minutes from restaurants, shopping, and major commuter routes, this home offers easy access to everything you need.
Location
State MD
County Frederick
Zoning R
Rooms
Basement Connecting Stairway, Outside Entrance, Rear Entrance, Fully Finished
Interior
Interior Features Attic, Kitchen - Gourmet, Kitchen - Island, Kitchen - Table Space, Combination Dining/Living
Hot Water Natural Gas
Heating Forced Air
Cooling Central A/C
Equipment Dishwasher, Disposal, Dryer, Microwave, Oven/Range - Gas, Refrigerator, Washer
Fireplace N
Appliance Dishwasher, Disposal, Dryer, Microwave, Oven/Range - Gas, Refrigerator, Washer
Heat Source Natural Gas
Exterior
Parking Features Garage - Front Entry
Garage Spaces 2.0
Water Access N
Accessibility None
Attached Garage 2
Total Parking Spaces 2
Garage Y
Building
Story 3
Foundation Other
Sewer Public Sewer
Water Public
Architectural Style Traditional
Level or Stories 3
Additional Building Above Grade
New Construction N
Schools
Elementary Schools Orchard Grove
Middle Schools Crestwood
School District Frederick County Public Schools
Others
Pets Allowed Y
Senior Community No
Tax ID 1123590930
Ownership Other
SqFt Source Estimated
Miscellaneous HOA/Condo Fee,Trash Removal,Recreation Facility
Pets Allowed Case by Case Basis, Number Limit, Pet Addendum/Deposit, Size/Weight Restriction




