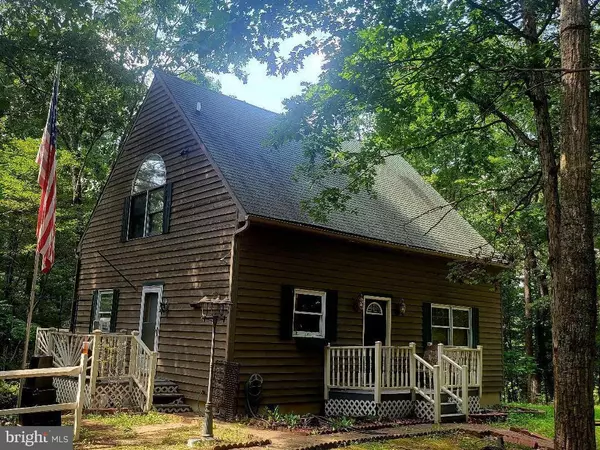Address not disclosed Hedgesville, WV 25427
OPEN HOUSE
Fri Aug 01, 10:00am - 3:00pm
Sat Aug 02, 10:00am - 3:00pm
UPDATED:
Key Details
Property Type Single Family Home
Sub Type Detached
Listing Status Active
Purchase Type For Sale
Square Footage 2,228 sqft
Price per Sqft $141
Subdivision Tilhance Farms
MLS Listing ID WVBE2042634
Style Cape Cod
Bedrooms 2
Full Baths 1
Half Baths 1
HOA Fees $16/ann
HOA Y/N Y
Abv Grd Liv Area 1,337
Year Built 1997
Annual Tax Amount $1,411
Tax Year 2022
Lot Size 5.460 Acres
Acres 5.46
Property Sub-Type Detached
Source BRIGHT
Property Description
Estate Sale Friday, August 1 10 to 3
Saturday, August 2 9 to 3
Location
State WV
County Berkeley
Zoning 101
Rooms
Basement Connecting Stairway, Daylight, Full, Full, Heated, Interior Access, Outside Entrance, Partially Finished, Poured Concrete, Rear Entrance, Space For Rooms, Walkout Level
Main Level Bedrooms 1
Interior
Hot Water Electric
Heating Wood Burn Stove, Forced Air
Cooling Central A/C, Ceiling Fan(s), Window Unit(s)
Flooring Hardwood
Fireplaces Number 1
Fireplaces Type Corner, Free Standing, Metal
Equipment Cooktop, Dishwasher, Dryer, Oven/Range - Electric, Refrigerator, Washer
Fireplace Y
Appliance Cooktop, Dishwasher, Dryer, Oven/Range - Electric, Refrigerator, Washer
Heat Source Propane - Leased
Laundry Basement
Exterior
Parking Features Garage - Front Entry
Garage Spaces 1.0
Utilities Available Propane
View Y/N N
Water Access N
Roof Type Shingle
Accessibility None
Total Parking Spaces 1
Garage Y
Private Pool N
Building
Story 3
Foundation Concrete Perimeter
Sewer Septic = # of BR
Water Well
Architectural Style Cape Cod
Level or Stories 3
Additional Building Above Grade, Below Grade
Structure Type Wood Ceilings
New Construction N
Schools
School District Berkeley County Schools
Others
Pets Allowed N
Senior Community No
Tax ID 04 13000700220000
Ownership Fee Simple
SqFt Source Estimated
Horse Property Y
Special Listing Condition Standard




