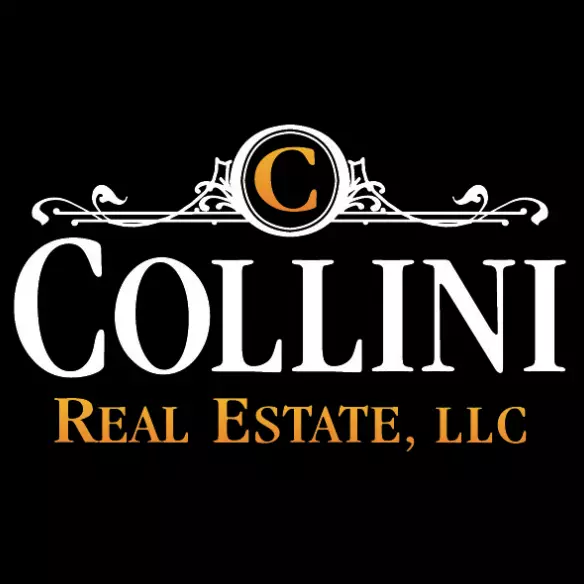Bought with Sheena Saydam • Keller Williams Capital Properties
For more information regarding the value of a property, please contact us for a free consultation.
104 CHARLINAY CIR Pasadena, MD 21122
Want to know what your home might be worth? Contact us for a FREE valuation!

Our team is ready to help you sell your home for the highest possible price ASAP
Key Details
Sold Price $699,900
Property Type Single Family Home
Sub Type Detached
Listing Status Sold
Purchase Type For Sale
Square Footage 4,982 sqft
Price per Sqft $140
Subdivision Farmington Village
MLS Listing ID MDAA2047690
Sold Date 12/16/22
Style Colonial
Bedrooms 5
Full Baths 2
Half Baths 1
HOA Fees $66/mo
HOA Y/N Y
Abv Grd Liv Area 3,382
Year Built 1999
Available Date 2022-11-11
Annual Tax Amount $6,637
Tax Year 2022
Lot Size 0.394 Acres
Acres 0.39
Property Sub-Type Detached
Source BRIGHT
Property Description
This exceptional home offers a sophisticated interior and incorporates a formal living room, dining room, large entertainment spaces, home office, flow-through living area and a sunroom/morning room. A cook's dream, this well equipped & beautifully maintained kitchen w/stainless-steel appliances, granite countertops, gas range & large center island. Spread out in the spacious owner's suite that boasts an ensuite bathroom and double walk-in closet. Enormous finished basement w/Rec-Room area, Game Area & Gym. A place where wonderful memories are made. Just the suburban atmosphere you've been looking for & in a well desired neighborhood. *Roof and both HVAC systems replaced in 2022*
Location
State MD
County Anne Arundel
Zoning R2
Rooms
Other Rooms Living Room, Dining Room, Primary Bedroom, Bedroom 2, Bedroom 3, Bedroom 4, Kitchen, Family Room, Study, Sun/Florida Room, Exercise Room, Laundry, Office, Recreation Room, Storage Room, Bathroom 2, Primary Bathroom
Basement Fully Finished, Improved, Interior Access, Rough Bath Plumb
Main Level Bedrooms 1
Interior
Interior Features Family Room Off Kitchen, Kitchen - Island, Built-Ins, Upgraded Countertops, Wood Floors, Floor Plan - Open, Attic, Breakfast Area, Carpet, Ceiling Fan(s), Chair Railings, Crown Moldings, Dining Area, Formal/Separate Dining Room, Kitchen - Eat-In, Kitchen - Gourmet, Kitchen - Table Space, Primary Bath(s), Stall Shower, Tub Shower, Walk-in Closet(s), Entry Level Bedroom
Hot Water Natural Gas
Heating Forced Air
Cooling Heat Pump(s)
Flooring Carpet, Ceramic Tile, Engineered Wood, Hardwood
Fireplaces Number 1
Fireplaces Type Brick, Gas/Propane, Wood
Equipment Dishwasher, Dryer, Microwave, Washer, Refrigerator, Icemaker, Built-In Microwave, Disposal, Oven/Range - Gas, Stainless Steel Appliances
Fireplace Y
Window Features Casement,Double Pane,Palladian
Appliance Dishwasher, Dryer, Microwave, Washer, Refrigerator, Icemaker, Built-In Microwave, Disposal, Oven/Range - Gas, Stainless Steel Appliances
Heat Source Electric, Natural Gas
Laundry Upper Floor
Exterior
Exterior Feature Deck(s)
Parking Features Garage - Front Entry, Inside Access
Garage Spaces 2.0
Amenities Available Pool - Outdoor, Tot Lots/Playground, Bike Trail, Community Center, Common Grounds
Water Access N
Roof Type Architectural Shingle
Accessibility Other
Porch Deck(s)
Attached Garage 2
Total Parking Spaces 2
Garage Y
Building
Story 3
Foundation Permanent
Sewer Public Sewer
Water Public
Architectural Style Colonial
Level or Stories 3
Additional Building Above Grade, Below Grade
Structure Type 9'+ Ceilings
New Construction N
Schools
High Schools Northeast
School District Anne Arundel County Public Schools
Others
Senior Community No
Tax ID 020326490101480
Ownership Fee Simple
SqFt Source Assessor
Special Listing Condition Standard
Read Less




