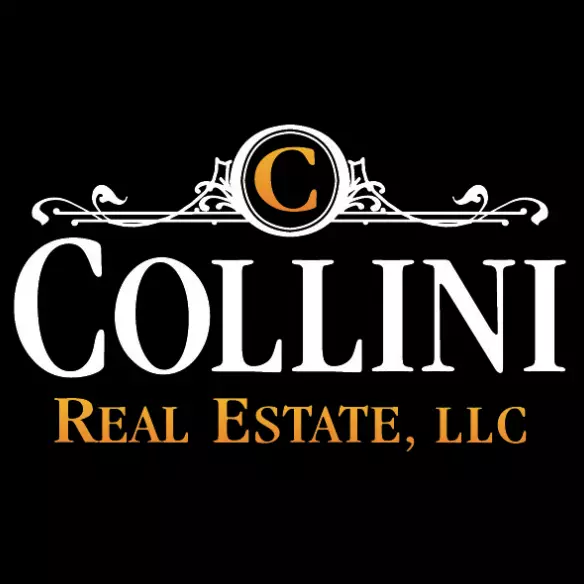Bought with Ryan T Riffle • Keller Williams Select Realtors
For more information regarding the value of a property, please contact us for a free consultation.
128 JACOBIA DR #B-7 Pasadena, MD 21122
Want to know what your home might be worth? Contact us for a FREE valuation!

Our team is ready to help you sell your home for the highest possible price ASAP
Key Details
Sold Price $360,000
Property Type Condo
Sub Type Condo/Co-op
Listing Status Sold
Purchase Type For Sale
Square Footage 1,592 sqft
Price per Sqft $226
Subdivision Pearman'S Overlook
MLS Listing ID MDAA2047348
Sold Date 11/28/22
Style Colonial
Bedrooms 4
Full Baths 2
Half Baths 1
Condo Fees $245/mo
HOA Y/N N
Abv Grd Liv Area 1,592
Year Built 2013
Annual Tax Amount $3,203
Tax Year 2022
Property Sub-Type Condo/Co-op
Source BRIGHT
Property Description
Welcome to the largest home in Pearman's Overlook! You will love this former Florence Model Villa with 4 spacious bedrooms and 2.5 baths. Open floor plan with 9' ceilings adorned with custom crown moldings, beautiful stone fireplace and oversized windows fill this villa with lots of sunlight. The gourmet kitchen has 42" cabinets, granite countertops, large breakfast bar with pendant lighting and elegant back splash. This Villa gives you the option for 1 level living as the primary suite is on the 1st floor with a walk-in closet and private full bath with granite counter tops. All bedrooms are generous with great closet space. The 2 bedrooms on the second floor share another full bath, perfect for your family's privacy or guest. The loft has been completely enclosed for a large storage area. Laundry room is a nice size and located on the 1st floor. Enjoy your large front patio and beautiful landscape. (Seller will be taking some of the special shrubs but will replace with another shrub of her choice.) The community center and inground pool is within walking distance. Pearman's Overlook is NOT a 55+ community!! No sign on property!
Location
State MD
County Anne Arundel
Zoning R5
Rooms
Other Rooms Living Room, Dining Room, Bedroom 2, Bedroom 3, Bedroom 4, Kitchen, Bedroom 1, Storage Room, Bathroom 2
Main Level Bedrooms 2
Interior
Interior Features Ceiling Fan(s), Crown Moldings, Dining Area, Family Room Off Kitchen, Floor Plan - Open, Kitchen - Gourmet, Kitchen - Island, Pantry, Recessed Lighting, Sprinkler System, Walk-in Closet(s), Upgraded Countertops
Hot Water Natural Gas
Heating Heat Pump(s)
Cooling Central A/C
Fireplaces Number 1
Equipment Built-In Microwave, Dishwasher, Disposal, Dryer - Gas, Refrigerator, Stove, Washer
Fireplace Y
Appliance Built-In Microwave, Dishwasher, Disposal, Dryer - Gas, Refrigerator, Stove, Washer
Heat Source Natural Gas
Exterior
Exterior Feature Patio(s)
Garage Spaces 2.0
Amenities Available Jog/Walk Path, Club House, Pool - Outdoor
Water Access N
Accessibility None
Porch Patio(s)
Total Parking Spaces 2
Garage N
Building
Story 2
Foundation Slab
Sewer Public Sewer
Water Public
Architectural Style Colonial
Level or Stories 2
Additional Building Above Grade, Below Grade
New Construction N
Schools
School District Anne Arundel County Public Schools
Others
Pets Allowed Y
HOA Fee Include Common Area Maintenance,Lawn Maintenance,Pool(s),Snow Removal
Senior Community No
Tax ID 020363790227829
Ownership Condominium
Horse Property N
Special Listing Condition Standard
Pets Allowed No Pet Restrictions
Read Less




