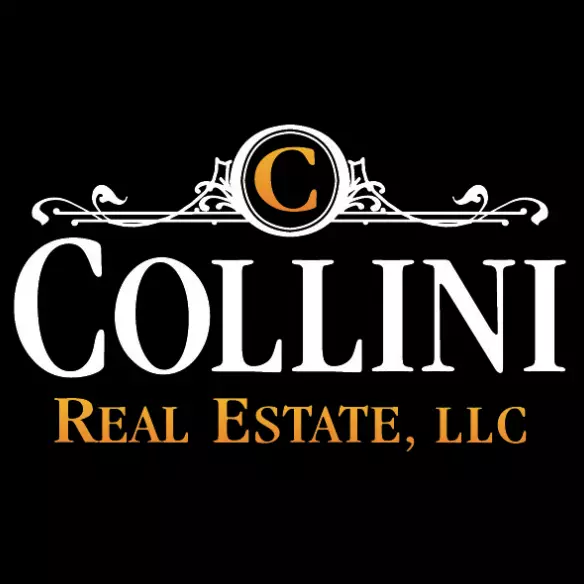Bought with LUZ A. ESCOBAR • Berkshire Hathaway HomeServices PenFed Realty
For more information regarding the value of a property, please contact us for a free consultation.
32288 TURNSTONE CT #7 Millsboro, DE 19966
Want to know what your home might be worth? Contact us for a FREE valuation!

Our team is ready to help you sell your home for the highest possible price ASAP
Key Details
Sold Price $335,000
Property Type Condo
Sub Type Condo/Co-op
Listing Status Sold
Purchase Type For Sale
Square Footage 1,800 sqft
Price per Sqft $186
Subdivision Bay Shores
MLS Listing ID DESU2084206
Sold Date 07/29/25
Style Contemporary
Bedrooms 3
Full Baths 2
Half Baths 1
Condo Fees $540/qua
HOA Fees $7/qua
HOA Y/N Y
Abv Grd Liv Area 1,800
Year Built 2003
Available Date 2025-05-15
Annual Tax Amount $889
Tax Year 2024
Lot Dimensions 0.00 x 0.00
Property Sub-Type Condo/Co-op
Source BRIGHT
Property Description
Welcome to your dream home! Excellent primary home, vacation home, or investment property! This move-in ready, bright and beautiful two-story end-unit townhome features 3 spacious bedrooms, 2.5 baths, and a one-car garage. The primary bedroom suite is located on the main living level for added convenience. Enjoy serene pond views and a loft that overlooks the great room. You'll also benefit from fantastic community amenities, including a swimming pool. Plus, it's located near Paradise Grill, Massey's Landing boat launch, grocery stores, and great restaurants. And, the beaches and retail outlet stores are just a short drive away! Freshly painted, new luxury vinyl plank floors and carpet make the home simply turn-key and ready to be called yours!
Location
State DE
County Sussex
Area Indian River Hundred (31008)
Zoning C-1
Rooms
Other Rooms Living Room, Dining Room, Primary Bedroom, Bedroom 2, Bedroom 3, Kitchen, Loft, Bathroom 2, Primary Bathroom
Main Level Bedrooms 1
Interior
Interior Features Kitchen - Eat-In, Combination Dining/Living, Attic, Bathroom - Walk-In Shower, Carpet, Entry Level Bedroom, Floor Plan - Open
Hot Water Electric
Heating Forced Air
Cooling Central A/C
Flooring Carpet, Vinyl
Equipment Dishwasher, Disposal, Dryer, Exhaust Fan, Oven/Range - Electric, Range Hood, Refrigerator, Washer, Water Heater
Fireplace N
Appliance Dishwasher, Disposal, Dryer, Exhaust Fan, Oven/Range - Electric, Range Hood, Refrigerator, Washer, Water Heater
Heat Source Electric
Laundry Main Floor
Exterior
Parking Features Garage - Front Entry, Inside Access
Garage Spaces 2.0
Amenities Available Common Grounds, Pool - Outdoor, Community Center, Fitness Center
Water Access N
View Pond
Roof Type Pitched,Shingle
Accessibility None
Attached Garage 1
Total Parking Spaces 2
Garage Y
Building
Lot Description Adjoins - Open Space, Backs - Open Common Area, Corner, Pond
Story 2
Foundation Slab
Sewer Private Sewer, Public Sewer
Water Private/Community Water
Architectural Style Contemporary
Level or Stories 2
Additional Building Above Grade, Below Grade
Structure Type 2 Story Ceilings,Dry Wall,9'+ Ceilings
New Construction N
Schools
School District Indian River
Others
Pets Allowed Y
HOA Fee Include Common Area Maintenance,Lawn Maintenance,Management,Pool(s),Snow Removal,Trash
Senior Community No
Tax ID 234-23.00-270.02-7
Ownership Fee Simple
SqFt Source Estimated
Special Listing Condition Standard
Pets Allowed Dogs OK, Cats OK
Read Less




