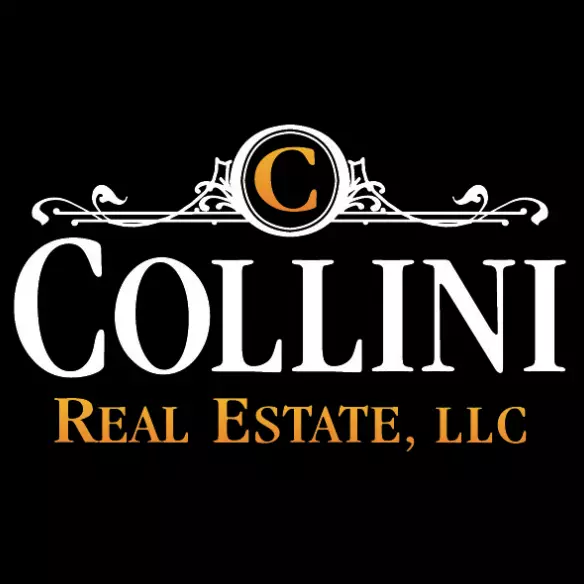Bought with Tony Miller • House 4 U Real Estate
For more information regarding the value of a property, please contact us for a free consultation.
2712 LISBURN RD #302 Camp Hill, PA 17011
Want to know what your home might be worth? Contact us for a FREE valuation!

Our team is ready to help you sell your home for the highest possible price ASAP
Key Details
Sold Price $87,000
Property Type Condo
Sub Type Condo/Co-op
Listing Status Sold
Purchase Type For Sale
Square Footage 1,000 sqft
Price per Sqft $87
Subdivision Lisburn Manor
MLS Listing ID 1000089458
Sold Date 01/19/18
Style Unit/Flat
Bedrooms 2
Full Baths 1
Condo Fees $125/mo
HOA Y/N N
Abv Grd Liv Area 1,000
Year Built 1985
Annual Tax Amount $1,478
Tax Year 2017
Property Sub-Type Condo/Co-op
Source BRIGHT
Property Description
Great investment opportunity for owner occupied or a rental property. Well maintained and nicely upgraded 2 BR 1 Bath condo. Great views of the north mountains from the private balcony/patio. Lots of ceramic tile, a complete appliance package and so much more.
Location
State PA
County Cumberland
Area Lower Allen Twp (14413)
Zoning R
Direction East
Rooms
Other Rooms Living Room, Primary Bedroom, Bedroom 2, Kitchen, Full Bath
Main Level Bedrooms 2
Interior
Interior Features Breakfast Area, Combination Dining/Living, Combination Kitchen/Dining, Family Room Off Kitchen, Floor Plan - Open
Hot Water Electric
Heating Heat Pump(s)
Cooling Central A/C
Flooring Carpet, Ceramic Tile
Fireplace N
Heat Source Electric
Exterior
Exterior Feature Balcony
Amenities Available Common Grounds
Water Access N
Roof Type Composite
Accessibility Doors - Swing In
Porch Balcony
Garage N
Building
Story 3+
Unit Features Garden 1 - 4 Floors
Sewer Shared Septic, On Site Septic
Water Public
Architectural Style Unit/Flat
Level or Stories 3+
Additional Building Above Grade, Below Grade
Structure Type Dry Wall
New Construction N
Schools
High Schools Cedar Cliff
School District West Shore
Others
HOA Fee Include Common Area Maintenance,Ext Bldg Maint,Lawn Care Front,Lawn Care Rear,Lawn Care Side,Lawn Maintenance,Management,Insurance,Reserve Funds,Sewer,Snow Removal,Trash
Senior Community No
Tax ID 13-10-0258-007-BU302
Ownership Condominium
Special Listing Condition Standard
Read Less




