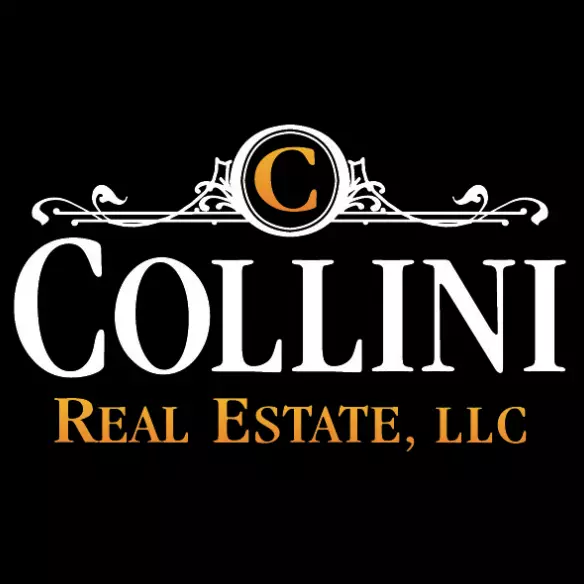Bought with Judy A Kuhns • Century 21 Longacre Realty
For more information regarding the value of a property, please contact us for a free consultation.
809 OAKWOOD DR Phoenixville, PA 19460
Want to know what your home might be worth? Contact us for a FREE valuation!

Our team is ready to help you sell your home for the highest possible price ASAP
Key Details
Sold Price $615,000
Property Type Single Family Home
Sub Type Detached
Listing Status Sold
Purchase Type For Sale
Square Footage 4,147 sqft
Price per Sqft $148
Subdivision Oakwood
MLS Listing ID 1003195719
Sold Date 07/07/17
Style Colonial
Bedrooms 5
Full Baths 3
Half Baths 1
HOA Y/N N
Abv Grd Liv Area 4,147
Year Built 1997
Annual Tax Amount $13,436
Tax Year 2017
Lot Size 4.000 Acres
Acres 4.0
Lot Dimensions 0 X 0
Property Sub-Type Detached
Source TREND
Property Description
Uncompromised detail went into constructing this solid custom home. Commissioned by the previous owner, this unique craftsman style design offers a perfect combination of character & practicality. The exterior front is accented with PA bluestone. Grand entryway features red oak floors and architectural custom paneling and molding throughout the main level. The slate walkway welcomes family and friends into two separate entrances into the home. The kitchen features lots of cabinet space, a stove with two ovens and a third oven in the large center granite island. A butlers pantry transitions between the kitchen and large dining room. There are two large sliding glass door entrances, to the back porch, which spans the entire width of the house. These two sliders offer easy access from the kitchen and the living room onto the back porch, which enjoys views of the large private backyard and the swimming pool area. This is a great home for entertaining. In the living room, the Georgian style, granite faced, gas fireplace in the living room, has forced air and offers lots of warmth on the main level. The Master suite features second gas fireplace, and a sitting area. In addition to the 4 bedrooms on the second floor there is a large third level that can be used as a game room, a theatre, a fifth bedroom, etc.. This third level/room has a large walk in closet and lots of windows. There is brand new carpet throughout second and third floors. There is sound deadening insulation in all floors and walls on each level. The main frame is 2' x 6' solid construction, 1st and 2nd floor joists are spaced to accommodate extra weight as well as a larger I beam. Full basement with walkout.The large concrete heated swimming pool with separate hot tub is salt water. Within the pool area, enjoy your favorite beverage under the large custom wood pavilion and a separate fire pit area for roasting marshmallows. Detached 3 car garage is attached to the home by a breezeway; it is 1.5 stories high with second level for storage. The separate barn, 36' X 24' was built in 2004, has a 10'slider door plus 2 additional entrance doors,office/storage space on second level. 2 horses are allowed on property.Breathtaking Views ? all nestled in what feels like the country, less than 10 mins from Rts. 23, 100 and 113.
Location
State PA
County Chester
Area East Vincent Twp (10321)
Zoning R1
Rooms
Other Rooms Living Room, Dining Room, Primary Bedroom, Bedroom 2, Bedroom 3, Kitchen, Family Room, Bedroom 1, Laundry, Other
Basement Full, Unfinished, Outside Entrance
Interior
Interior Features Primary Bath(s), Kitchen - Island, Butlers Pantry, Ceiling Fan(s), Air Filter System, Water Treat System, Intercom, Stall Shower, Kitchen - Eat-In
Hot Water Natural Gas, Propane
Heating Gas, Propane, Forced Air, Zoned
Cooling Central A/C
Flooring Wood, Fully Carpeted, Tile/Brick
Fireplaces Number 2
Fireplaces Type Stone, Gas/Propane
Equipment Oven - Wall, Oven - Self Cleaning, Dishwasher, Disposal, Built-In Microwave
Fireplace Y
Window Features Energy Efficient
Appliance Oven - Wall, Oven - Self Cleaning, Dishwasher, Disposal, Built-In Microwave
Heat Source Natural Gas, Bottled Gas/Propane
Laundry Main Floor
Exterior
Exterior Feature Porch(es), Breezeway
Parking Features Garage Door Opener, Oversized
Garage Spaces 6.0
Fence Other
Pool In Ground
Utilities Available Cable TV
Water Access N
Roof Type Shingle
Accessibility None
Porch Porch(es), Breezeway
Total Parking Spaces 6
Garage Y
Building
Lot Description Cul-de-sac, Level, Trees/Wooded, Front Yard, Rear Yard, SideYard(s)
Story 3+
Foundation Concrete Perimeter
Sewer On Site Septic
Water Well
Architectural Style Colonial
Level or Stories 3+
Additional Building Above Grade
Structure Type 9'+ Ceilings
New Construction N
Schools
High Schools Owen J Roberts
School District Owen J Roberts
Others
Senior Community No
Tax ID 21-04 -0075.1000
Ownership Fee Simple
Security Features Security System
Acceptable Financing Conventional, VA
Listing Terms Conventional, VA
Financing Conventional,VA
Read Less




